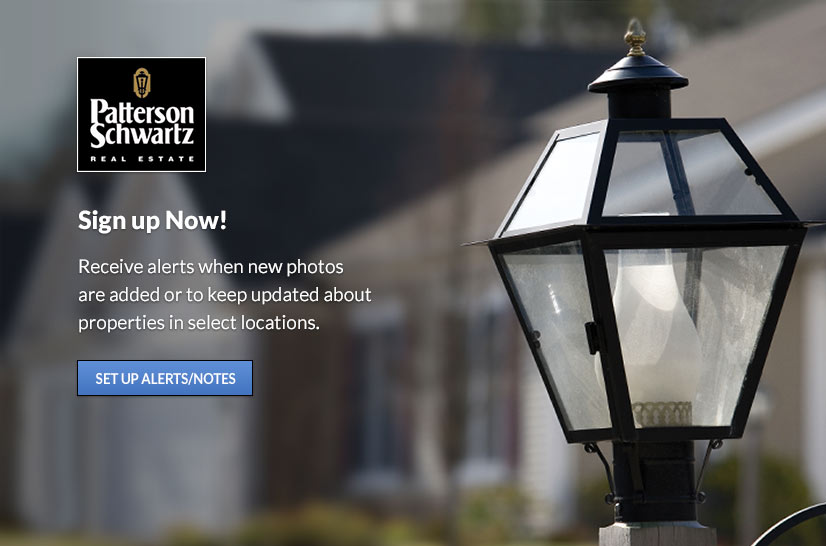30 Stardust Drive, Newark, DE 19702-4742 $499,000
Coming Soon
Interior Sq. Ft: 2,250
Acreage: 0.75
Age:47 years
Style:
Split Level
Subdivision: Melody Meadows Ii
Design/Type:
Detached
Description
Welcome to 30 Stardust Drive, Newark, DE, a spacious Split-Level home in the highly desirable Melody Meadows Neighborhood! Located just a few miles from shopping centers, grocery stores, gas stations, restaurants, and the University of Delaware, this well-maintained home offers comfort, convenience, and versatility. This charming split-level home sits on a generous .75-acre lot, providing a serene, tree-lined view from the backyard. With 3 bedrooms, 1 full bathroom, 2 half bathrooms, and a large 42x45 Pole Barn, this property has something for everyone. The Pole Barn offers 1,680 square feet of space, complete with electricity, plumbing, overhead storage, and three garage doors – perfect for storing an RV, boat, or work vehicles. The home features beautiful curb appeal with a combination of brick and vinyl siding, a spacious paved driveway that can accommodate 12+ cars, and a covered Trex deck porch off the back of the home. Inside, you’ll find a spacious living room with hardwood floors, a bay window that fills the space with natural light, and a stunning brick wood-burning fireplace with a raised hearth and decorative mantel. The adjoining dining room offers hardwood flooring, chair railing, and crown molding, creating an elegant space. The kitchen, adjacent to the dining room, boasts an abundance of white cabinetry, black hardware, electric cooking, and solid countertops. A charming nook is perfect for a small eat-in area, and a window above the sink offers a great view of the backyard. Upstairs, you'll find three generously sized bedrooms, each with hardwood floors under the carpet. The full bathroom, accessible from the hall or the primary bedroom, features a walk-in shower and tile flooring (under the carpet). The primary bedroom also includes a large walk-in closet and a separate sink area, providing added convenience. A few steps down from the kitchen, the lower level offers a second living space (den) with easy access to the covered porch through the sliding glass doors, a laundry room, and a large half bathroom. There’s also an additional room just off the den that could be used as a bedroom, office, media room, or playroom – this space includes a walk-in shower and is wheelchair accessible, with easy entry and exit via double doors to the backyard/driveway. The unfinished basement offers ample storage space, while the Pole Barn provides even more room for vehicles, tools, or hobbies. This exceptional home is move-in ready and available just in time for summer! Whether you have an RV, boat, work vehicles, or a passion for vintage cars, this property is the perfect fit. Schedule your tour today, this one won’t last long!
Home Assoc: $25/Annually
Condo Assoc: No
Basement: Y
Pool: No Pool
Features
Community
HOA: Yes; Fee Includes: Common Area Maintenance, Snow Removal;
Utilities
Forced Air Heating, Oil, Central A/C, Electric, Hot Water - Electric, Public Water, Public Sewer, Dryer In Unit, Has Laundry, Main Floor Laundry, Washer In Unit
Garage/Parking
Detached Garage, Driveway, Additional Storage Area, Garage Door Opener, Garage - Front Entry, Garage - Side Entry, Oversized, Detached Garage Spaces #: 4;
Interior
Full Basement, Interior Access Basement, Unfinished Basement, Basement Windows, Carpet Flooring, Ceramic Tile Flooring, Hardwood Flooring, Engineered Wood Flooring, Brick Fireplace, Fireplace - Glass Doors, Mantel(s), Wood Fireplace, Dry Wall, Accessibility - >84" Garage Door, Accessibility - 32"+ wide Doors, Accessibility - Flooring Mod, Accessibility - Level Entry - Main, Accessibility - Roll-in Shower
Exterior
Block Foundation, Shingle Roof, Brick Exterior, Vinyl Siding, Porch(es), Roof Deck, Outbuilding(s), Gutter System
Lot
Backs to Trees, Front Yard, Rear Yard, SideYard(s), Premium Lot, Partially Fenced
Contact Information
Schedule an Appointment to See this Home
Request more information
or call me now at 302-234-5202
Listing Courtesy of: Crown Homes Real Estate , (302) 279-8340, john@thelyonsteamre.com
The data relating to real estate for sale on this website appears in part through the BRIGHT Internet Data Exchange program, a voluntary cooperative exchange of property listing data between licensed real estate brokerage firms in which Patterson-Schwartz Real Estate participates, and is provided by BRIGHT through a licensing agreement. The information provided by this website is for the personal, non-commercial use of consumers and may not be used for any purpose other than to identify prospective properties consumers may be interested in purchasing.
Information Deemed Reliable But Not Guaranteed.
Copyright BRIGHT, All Rights Reserved
Listing data as of 4/30/2025.


 Patterson-Schwartz Real Estate
Patterson-Schwartz Real Estate
