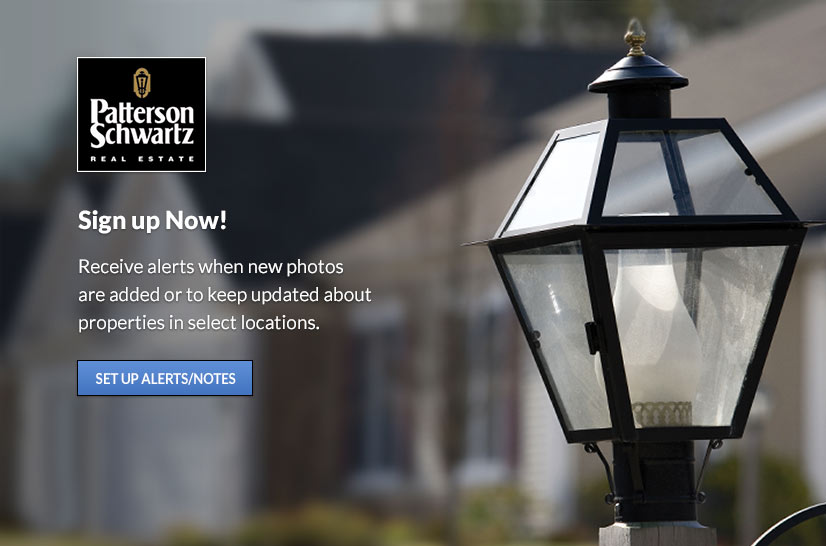30096 Regatta Bay Boulevard, Lewes, DE 19958-6800 $424,999
Interior Sq. Ft: 1,456
Acreage: 0.56
Age:18 years
Style:
Ranch/Rambler, Cottage, Coastal
Subdivision: Heron Bay
Design/Type:
Detached
Description
Welcome to this impeccably maintained single-family home in the sought-after Heron Bay community of Lewes, Delaware. Perfectly positioned on a generous .56-acre homesite, this home backs to a peaceful community pond, offering scenic views and a sense of privacy rarely found at the beach. Step inside and be immediately impressed by the brand-new luxury vinyl plank flooring that flows seamlessly throughout the entire home. Freshly painted from top to bottom, this home exudes a bright and modern feel. The expansive great room at the front of the home is filled with natural light and opens effortlessly to the dining area, creating the perfect layout for everyday living and entertaining. The kitchen is a showstopper, featuring crisp white cabinetry and all-new stainless steel appliances. Just off the kitchen, you’ll find a convenient laundry room complete with a washer and dryer and a new tankless water heater for energy-efficient comfort. Tucked away from the main living area, the primary suite offers privacy and a spacious ensuite bath. On the opposite side of the home are two additional guest bedrooms and a full guest bathroom—ideal for family or visiting friends. Storage is abundant thanks to a full-width walk-up attic and an oversized two-car garage—plenty of room for beach gear, bikes, and more! Heron Bay residents enjoy a vibrant community lifestyle with access to a clubhouse featuring a fitness center, game room with a pool table, and a kitchenette for gatherings. Outdoor amenities include a swimming pool, tennis court, basketball court, and playground. Located just 9 miles from Lewes Beach and less than 20 minutes to the Rehoboth Beach Boardwalk, you’ll be perfectly situated near shopping, dining, and all the charm the Delaware Beaches have to offer—all with the benefit of tax-free shopping. Don’t miss this opportunity to own a move-in ready home in one of the area’s most amenity-rich communities—schedule your private tour today!
Home Assoc: $660/Annually
Condo Assoc: No
Basement: N
Pool: Yes - Community
High School: Cape Henlopen
Features
Water
Water Oriented: Yes; Water Front: No; Water Access: No; Water Body Type: Pond; Navigable: No;
Community
HOA: Yes; Amenities: Club House, Common Grounds, Community Center, Exercise Room, Fitness Center, Pool - Outdoor, Recreational Center, Swimming Pool, Basketball Courts, Tennis Courts, Tot Lots/Playground; Fee Includes: Common Area Maintenance, Pool(s), Recreation Facility, Road Maintenance, Snow Removal;
Utilities
Forced Air Heating, Propane - Leased, Central A/C, Electric, Hot Water - Propane, Hot Water - Tankless, Public Water, Private Sewer, 200+ Amp Service, Under Ground Utilities
Garage/Parking
Attached Garage, Driveway, Off Street, Built In, Garage - Front Entry, Inside Access, Attached Garage Spaces #: 2;
Interior
Carpet, Ceiling Fan(s), Combination Kitchen/Dining, Entry Level Bedroom, Family Room Off Kitchen, Carpet Flooring, Vinyl Flooring, Dry Wall, Smoke Detector
Exterior
Concrete Perimeter Foundation, Crawl Space Foundation, Architectural Shingle Roof, Batts Insulation, Concrete Exterior, CPVC/PVC Exterior, Frame Exterior, Vinyl Siding, Fenced Pool, In Ground Pool
Lot
Open Lot
Contact Information
Schedule an Appointment to See this Home
Request more information
or call me now at 302-234-5202
Listing Courtesy of: Compass , (302) 273-4998, ashley.hess@compass.com
The data relating to real estate for sale on this website appears in part through the BRIGHT Internet Data Exchange program, a voluntary cooperative exchange of property listing data between licensed real estate brokerage firms in which Patterson-Schwartz Real Estate participates, and is provided by BRIGHT through a licensing agreement. The information provided by this website is for the personal, non-commercial use of consumers and may not be used for any purpose other than to identify prospective properties consumers may be interested in purchasing.
Information Deemed Reliable But Not Guaranteed.
Copyright BRIGHT, All Rights Reserved
Listing data as of 5/03/2025.


 Patterson-Schwartz Real Estate
Patterson-Schwartz Real Estate
